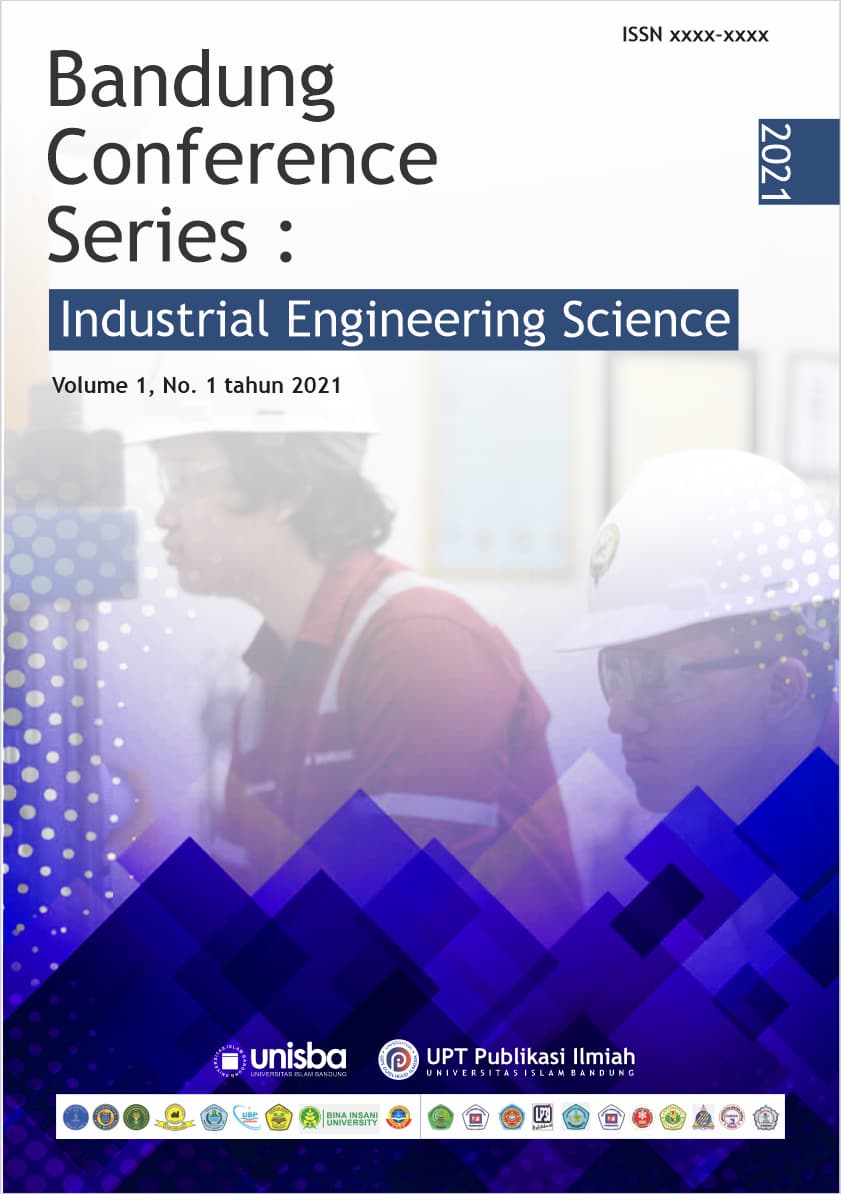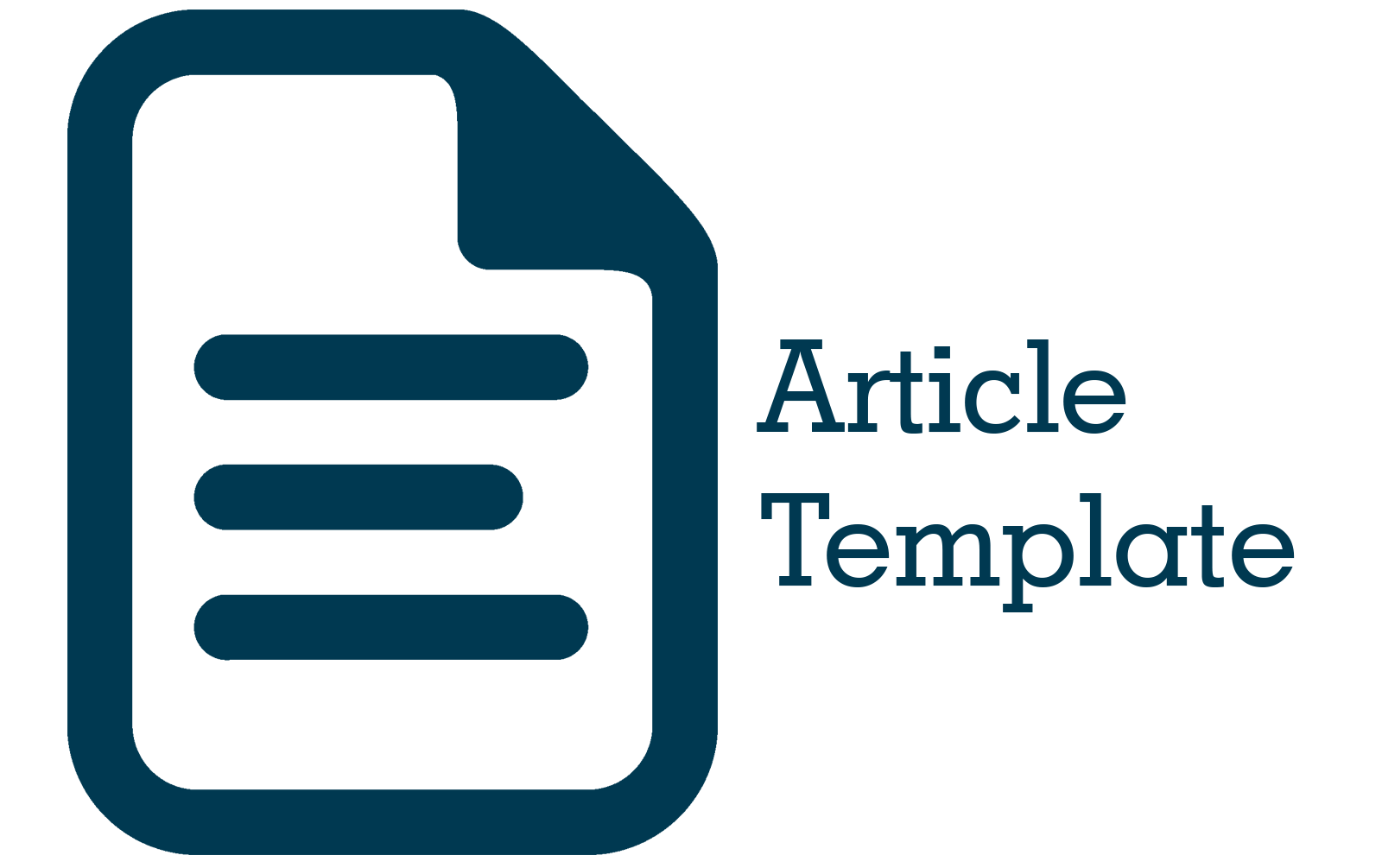Usulan Perancangan Ulang Tata Letak Fasilitas dengan Metode Algoritma Corelap di CV. X
Abstract
Abstract. Facility layout design is a part of facility design that focuses more on setting physical elements. These physical elements can be machines, equipment, tables, buildings, and so on. Rules or regulatory logic can be in the form of determining the objective function, such as the total distance or the total cost of moving goods. Good design cannot be separated from the design of a good facility layout, starting from the layout, material flow and company production processes that are well structured so that it will produce effectiveness and efficiency in the company. Good layout planning will provide many benefits for the company and maintain the survival or success of a company. CV. X is a company engaged in engineering that produces civil lab equipment. The problems with this company are that the layout has not been arranged neatly, work stations that have close relationships are still far apart, the flow of the production process is irregular, the distance between machines is not too wide. In addition, the finished material warehouse is located in front of the production area close to the entrance and exit gate so that it interferes with the entry and exit of people. The purpose of this study is to be able to identify and analyze the layout of the production floor used and determine the proposed layout to minimize the distance of material transfer. In this study, the method used is the Computerized Relationship Layout Planning (CORELAP) algorithm with the help of CORELAP 1.0 software. The results obtained after the study showed that the displacement distance in the initial layout was 369.5 meters of displacement/product, while the proposed layout resulted in a displacement of 320.5 meters of displacement/product. The results of the study showed that the proposed layout was able to increase the efficiency of material/product transfer distances by 13.3% and resulted in a better material flow pattern for the company. The analysis is carried out by comparing the effectiveness and efficiency of the path flow and the resulting material transfer between the initial layout and the proposed layout.
Abstrak. Perancangan tata letak fasilitas merupakan bagian perancangan fasilitas yang lebih fokus pada pengaturan unsur fisik. Unsur fisik ini dapat berupa mesin, peralatan, meja, bangunan, dan sebagainya. Aturan atau logika pengaturan dapat berupa ketetapan fungsi tujuan misalnya total jarak atau total biaya perpindahan barang. Perancangan yang baik tak lepas dari perancangan tata letak failitas yang baik juga mulai dari tata letak, aliran material serta proses produksi perusahaan yang tersusun dengan baik sehingga akan menghasilkan efektifitas dan efisiensi pada perusahaan. Perencanaan tata letak yang baik akan memberikan banyak manfaat bagi perusahaan serta menjaga keberlangsungan hidup atau keberhasilan suatu perusahaan. CV. X merupakan perusahaan yang bergerak dibidang teknik yang memproduksi peralatan lab sipil. Permasalahan yang dihadapi perusahaan yaitu belum tersusunnya layout dengan rapih, stasiun kerja yang memiliki hubungan erat masih berjauhan, aliran proses produksi tidak beraturan, jarak antar mesin tidak terlalu luas. Selain itu gudang bahan jadi terletak didepan area produksi dekat dengan pintu gerbang keluar masuk sehingga mengganggu keluar masuknya orang. Tujuan dari penelitian ini yaitu untuk dapat mengetahui serta menganalisis tata letak lantai produksi yang digunakan serta menentukan layout usulan untuk meminimalisir jarak perpindahan bahan. Pada penelitian ini metode yang digunakan adalah algoritma Computerized Relationship Layout Planning (CORELAP) dengan bantuan Software CORELAP 1.0. Hasil penelitian yang di dapatkan setelah penelitian bahwa jarak perpindahan pada layout awal sebesar 369,5 meter perpindahan/produk, sedangkan untuk layout usulan menghasilkan jarak perpindahan sebesar 320,5 meter perpindahan/produk. Hasil dari penelitian didapat bahwa tata letak yang diusulkan mampu meningkatkan efisiensi jarak perpindahan bahan/produk sebesar 13,3% dan menghasilkan pola aliran material yang lebih baik bagi perusahaan. Analisis dilakukan dengan membandingkan efektivitas dan efisiensi dari aliran lintasan dan pemindahan material yang dihasilkan antara tataletak awal dan tataletak usulan.












